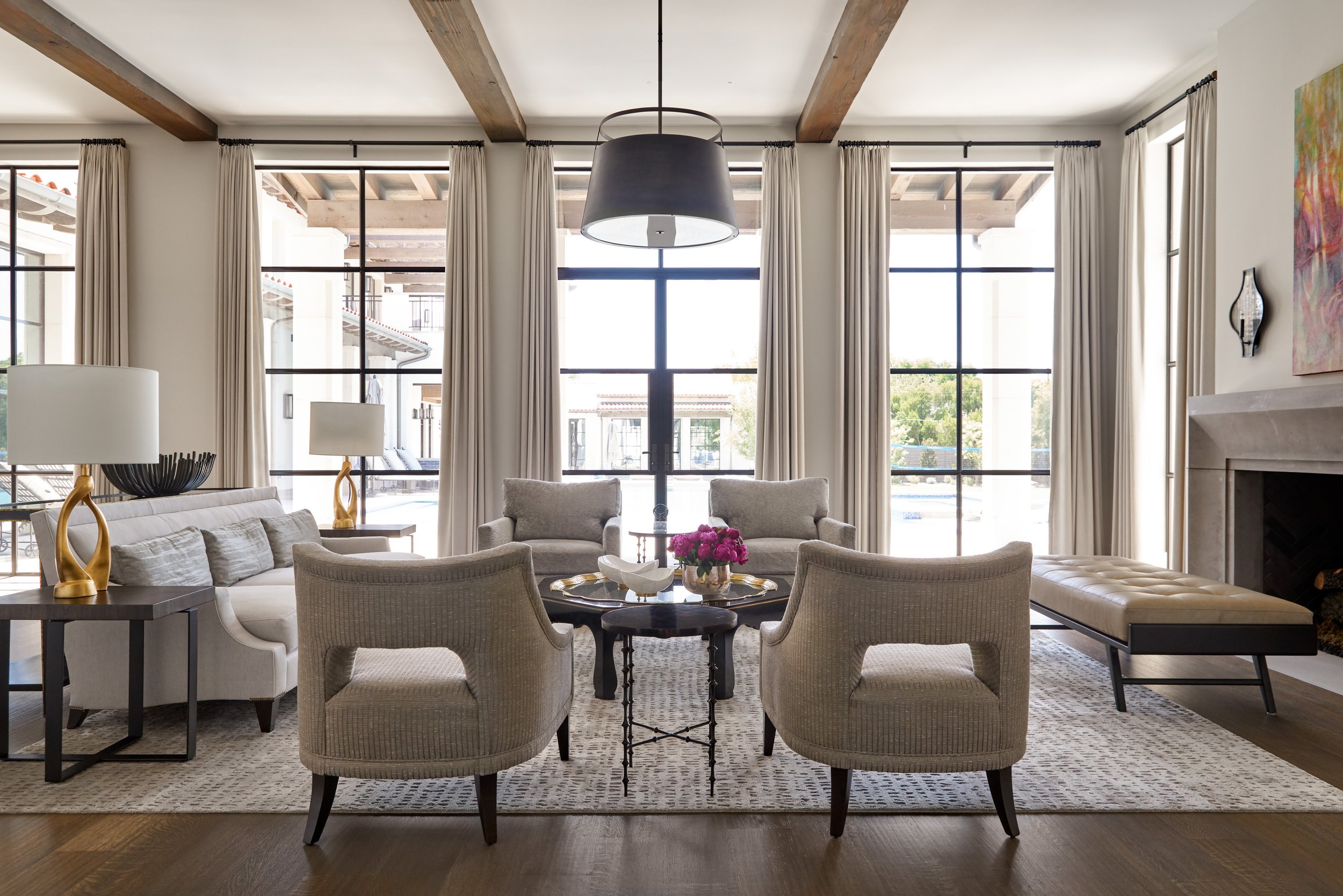
Construction drawings are the technical drawings which essentially communicate how the house is to be built.
Admittedly, this may be the least exiting phase of the process for you, but it is extremely important to us as architects because it is how we further clarify the design intent. During this phase, Symmetry will add layers of detailed notes and dimensions to the plans and elevations. Typical wall and building sections will be drawn, which will describe the basic ingredients of the building envelope. Schedules and drawings of exterior door and window types will be created. Additional sections and details, such as interior elevations of the kitchen or window shade pockets, may be drawn depending on the package of services you select. Symmetry will also create lighting and power drawings, to locate items such as power outlets, switches, downlights, pendant fixtures, and smoke detectors.
At the completion of this phase, Symmetry will issue a permit ready set of drawings, which the general contractor or builder will submit to the City with a permit application. CAD and PDF files of the completed architectural drawings and the Sketchup model will be uploaded to Dropbox, so they may be shared with authorized users.
04 | CONSTRUCTION DRAWINGS
how will the house be assembled?
