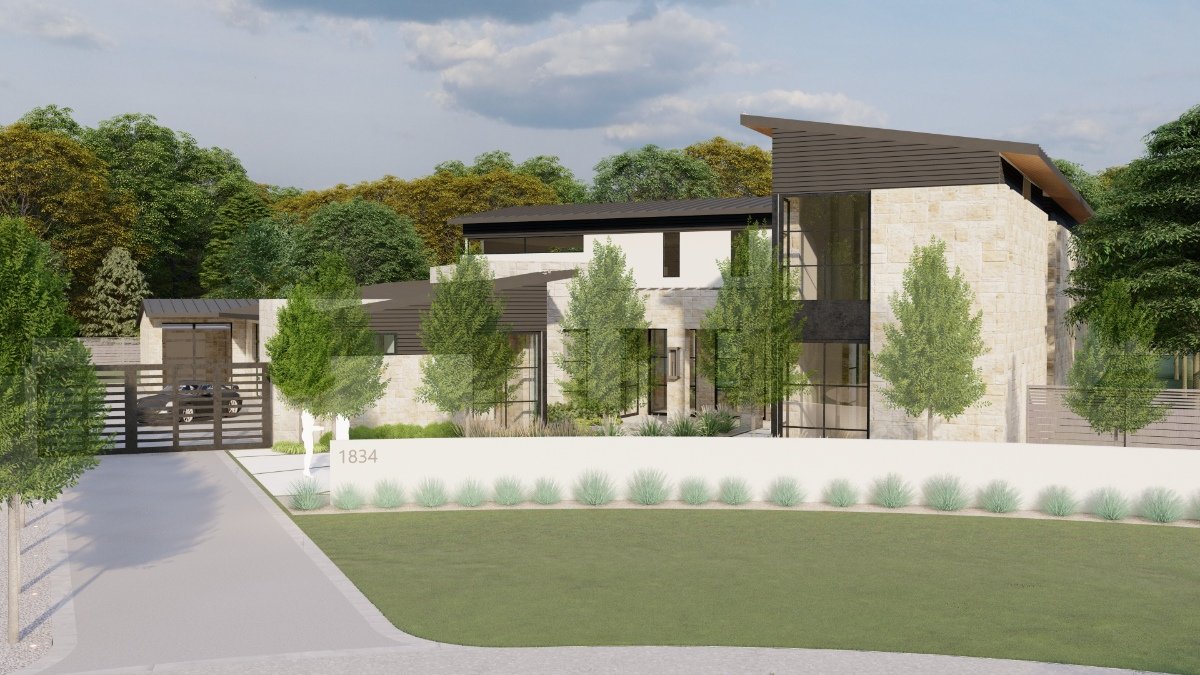
process
Architectural Design is a collaborative process, whereby a client presents a basic need for shelter and an Architect transforms that need into something special. For the Architect, it's all about listening to the Client, making order out of chaos, finding harmony out of discord, and creating simplicity out of complexity. And, it's what Symmetry Architects does with a passion.
01 | PRE-DESIGN | getting to know you + developing a building program
Collect survey plat
Create square footage estimate
Prepare contract + initial retainer
Perform zoning analysis
Review architectural design guidelines
Site visit with client
Tour client’s existing home (optional)
Kick-off meeting to review client survey and inspiration images
02 | SCHEMATIC DESIGN | what’s the big idea?
Draw site plan in CAD with setbacks, trees, and topography
Create hand drawn conceptual design sketches of site plan + floor plans
Draw floor plans in CAD with room sizes + basic furniture layout
Create area calculation table of air-conditioned and non-conditioned spaces
Design sketches of front elevation
Two or three design review meetings with client + project team, then repeat process as needed
03 | DESIGN DEVELOPMENT | ideas begin taking shape
Create 3D model of residence using SketchUP
Minor adjustments to floor plan as necessary
Create “pin-wheel” drawing of exterior elevations and roof plan
Two or three design review meetings with client + project team, then repeat process as needed
Create “pricing set” of drawings for builder construction estimate
04 | CONSTRUCTION DRAWINGS | how will the house be assembled?
Draw exterior elevations, building sections and roof plan in ACAD
Draw exterior door + window types
Draw typical wall sections and detailsdesign and draw lighting + power plans
Two design review meetings with client + project team
Issue permit ready set of drawings to builder
05 | CONSTRUCTION ADMINISTRATION | we monitor + support
Site visits to observe construction
Provide phone call support if needed to clarify design intent
Provide additional detail drawings (if necessary)
